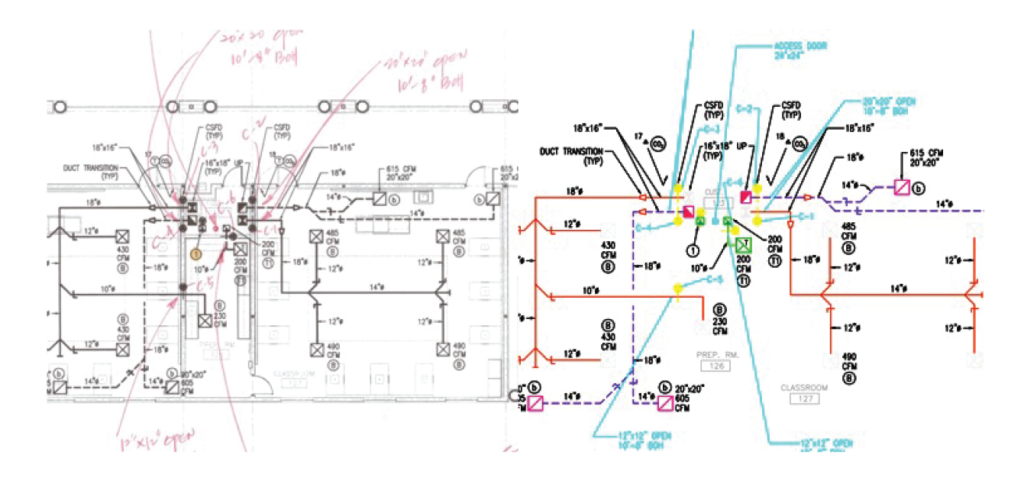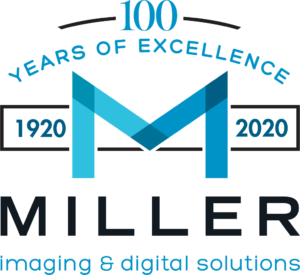A/E/C Architecture / Engineering / Construction
CAD / BIM Services
Miller IDS assists customers who need to convert drawings to specific CAD formats in large and small quantities. We also provide quick and easy conversion of hand-sketches to accurate CAD/vector formats by manually redrafting drawings with accurate dimensions and scale. With raster to vector conversions, we trace the scanned images then convert into a fully scalable .dwg, .eps or .pdf file.
- Vectorization and CAD conversion
- Indexing and renaming scans*
- CAD drafting & as-built updates
- Document conversion
- File format conversion
- 3D modeling
*Also see:
Scanning Services
For more information call Josh Miller at 512.381.5269 or email at Josh.Miller@MillerIDS.com



